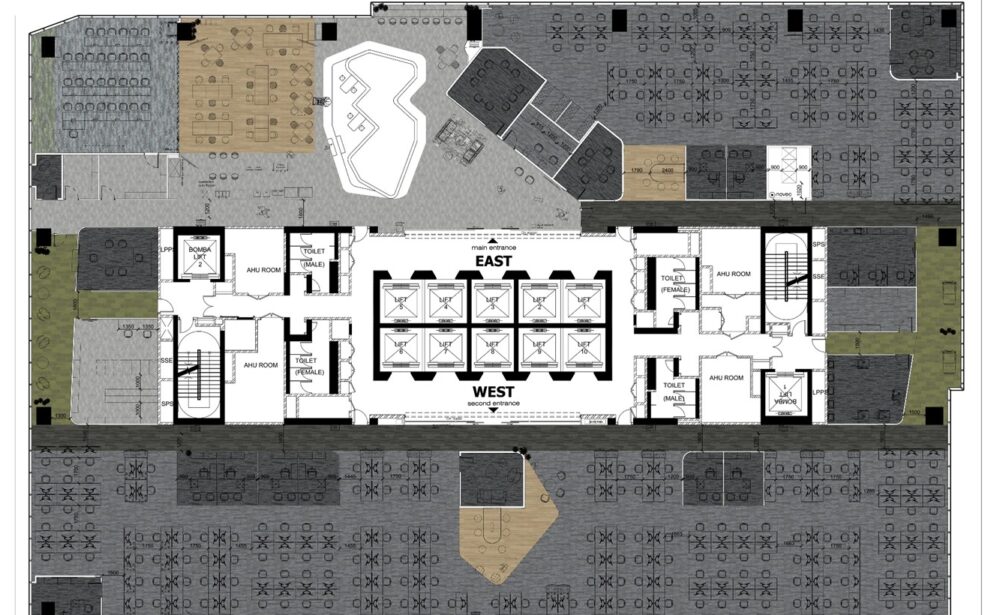2D Floor Plan Rendering with Custom Floor Finishes
Bring your floor plan to life with a professional 2D render that showcases your chosen floor finishes. Whether you’re choosing between carpet tile, vinyl flooring, or custom materials, this service lets you see exactly how each option will look in your actual layout. Perfect for homeowners, interior designers, and architects, this visual aid helps you make faster, more confident design decisions. Just send us your floor plan and preferred finishes — we’ll handle the rest.
- Accurate Visualization
- Full Customization
- Effortless Process
- Confident Decision-Making
- Professional Results for All Users
- Visualize Material Transitions
- Screen-Accurate Color & Texture
- Presentation-Ready Output

Transform your static floor plan into a realistic 2D render with your chosen floor finishes—be it carpet tile, vinyl, or custom materials. Ideal for homeowners, designers, and developers, this service lets you visualize textures, colors, and layout flow before installation, helping you make confident, informed design decisions. Just send us your floor plan and material preferences—we’ll deliver a polished, professional render tailored to your vision.
What We Offer
What You Get
- A visually compelling 2D render of your space
- Accurate overlay of floor textures and materials
- Realistic representation of color tones, layout, and transitions
- Output tailored to match your project’s exact scale and finishes
Who This Is For
- Homeowners planning renovations
- Interior Designers looking to present concepts
- Real Estate Developers preparing marketing visuals
- Architects needing material previews for presentations
Why Choose This Service
- Make informed decisions on material selection
- Assess color coordination and aesthetic impact
- Visualize material transitions between rooms/zones
- isualize material transitions between rooms/zones
Frequently asked questions
Visualize Your Space with 2D Floor Plan Rendering – Everything you need to know about realistic floor finish visualization for your project.
A 2D floor plan rendering visually represents your architectural layout with realistic flooring materials applied—such as carpet tiles, vinyl, or custom finishes. It helps you visualize how the space will look after installation
We can render a wide range of finishes, including:
- Carpet tiles
- Vinyl flooring
- SPC flooring
- Custom patterns or finishes
We use high-quality texture maps based on actual manufacturer specs. While digital rendering provides a close representation, final appearance may vary slightly due to lighting and screen differences.
Absolutely. Our rendering service is suitable for all types of projects—from small apartments to large commercial or hospitality space
Yes, we also provide 3D renderings at no additional cost. If you require a 3D version of your floor plan for better visualization, just let us know and we’ll include it in your submission.
Typically, the rendering will be delivered within 3–5 working days after receiving all required materials. Urgent timelines can be discussed.


